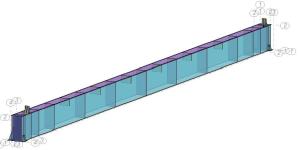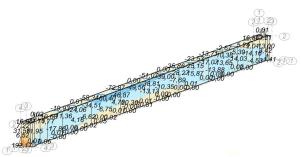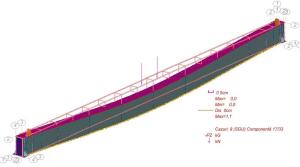RSA – not only for civil engineers!!
mai 8, 2009 Un comentariu
As we all know „Autodesk Robot Structural Analysis” is a powerful and very useful tool of civil engineers. Thanks to his tools and very intuitive interface even a beginner can use it. But as I will present RSA can be useful not only for civil engineer.
Thanks to possibilities of checking and studying stresses, and others important results, RSA can be use also in other domain of engineering.
An example from live.
Calculation of steel beam which is a part of whole crane system.
(click on picture to enlarge)
Presented beam is a part of hole crane structure, it is not a typical civil engineering element. On the top plate, we have two moving loads. Loads are representing wheels of main crane part.
Thanks to possibility of study stresses in element we are able to check if adopted solution of beam is correct. If shape of element behave correctly at a given load. By using „Maps of stresses” , in a very easy way we are able to see whether the boundaries of stresses are not exceeded.
(click on picture to enlarge)
Not only stresses in element can be study. RSA is giving to us a possibility of checking displacements. Results which are very important in structures, where all tolerances should be quite small.
By selecting the worse position of forces, we can see in what way our beam is behaving. How big is displacement.
(click on picture to enlarge)
By checking the displacement, we will know if tolerances are within acceptable limits.
On that small example we see that „Robot Structural Analysis„, can be use with great success in others engineering domains.
(eng. Damian Fordonski)



 Marea parte a inginerilor structuristi, daca nu chiar toti, sunt familiarizati cu vechiul program AutoCAD oferit de cei de la Autodesk. In paralel si dependente de primul program amintit, Rcad-urile au fost o madalitate de inlesnire a detalierii. Rcad Otel, Rcad Beton si Rcad Formwork au fost dezvoltate de Robobat pe parcursul existentei sale ca firma independenta. Odata cu achizitionarea firmei poloneze de catre gigantul Autodesk inevitabila contopire a produselor s-a produs.
Marea parte a inginerilor structuristi, daca nu chiar toti, sunt familiarizati cu vechiul program AutoCAD oferit de cei de la Autodesk. In paralel si dependente de primul program amintit, Rcad-urile au fost o madalitate de inlesnire a detalierii. Rcad Otel, Rcad Beton si Rcad Formwork au fost dezvoltate de Robobat pe parcursul existentei sale ca firma independenta. Odata cu achizitionarea firmei poloneze de catre gigantul Autodesk inevitabila contopire a produselor s-a produs.

